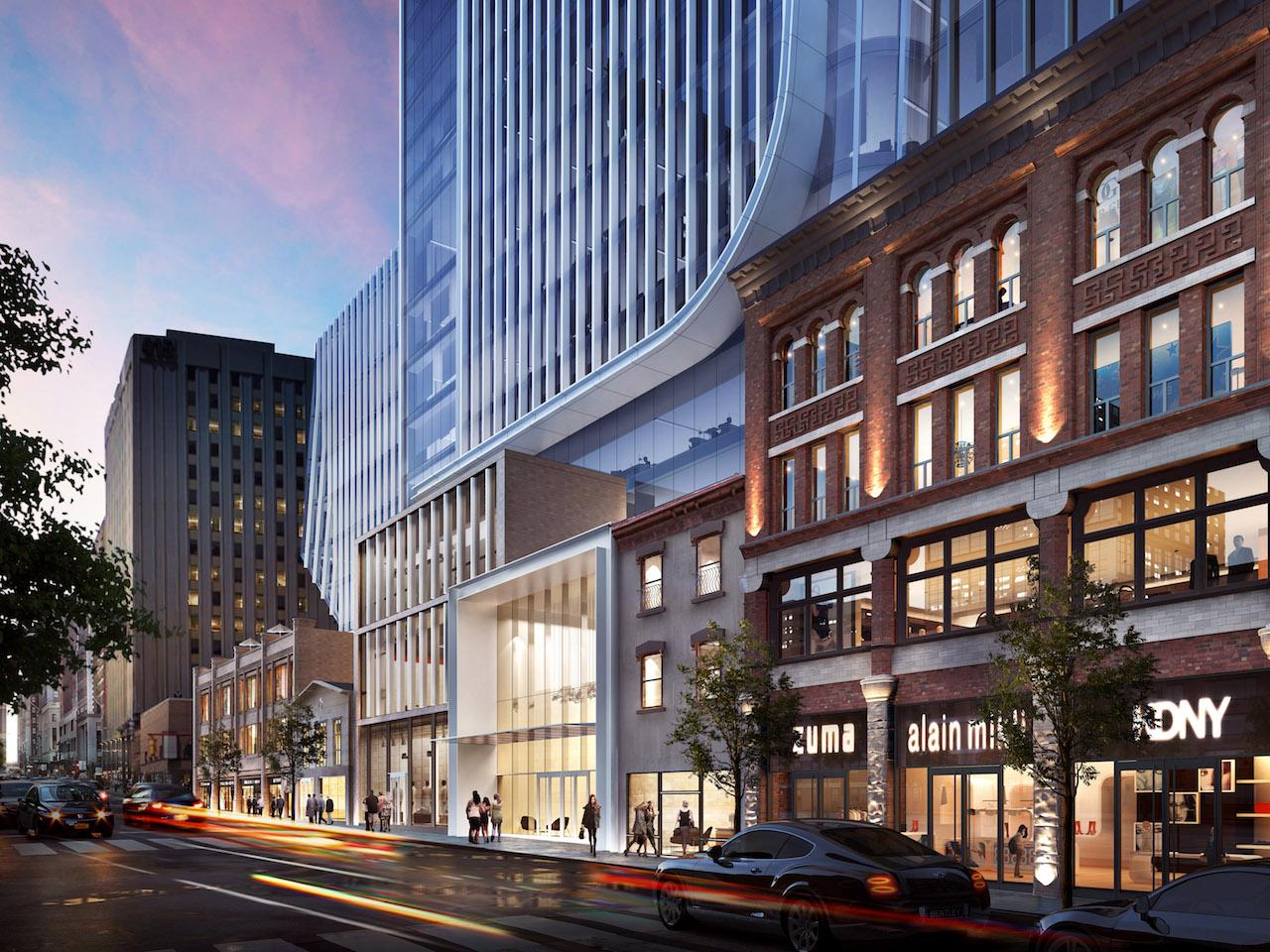
,

Keeping with the trend of mixed-use developments topped by lavish skyscrapers, this new project is set to revitalize the southeast corner of Yonge Street and Gerrard Street East. Steps from the heart of downtown Toronto, this project has a distinctly urban vibe with plenty of space for upscale retail and dazzling views of the downtown skyline. YSL Residences by Cresford is slated for occupancy in 2021. Proposed as a striking 1,128-foot tower with 98 stories, it’s currently on track to be Canada’s tallest building. Its slender design pairs contemporary architecture with a selection of iconic heritage storefronts, for a structure that will make a dazzling addition to this rapidly-growing urban stretch.
The exciting Church-Yonge Corridor is home to many world-famous landmarks, delicious restaurants and fantastic shopping. With an almost perfect walk score of 99/100 and an absolutely perfect transit score, residents of YSL can enjoy the most convenient routes to explore all the area has to offer. Perfectly situated on the vibrant commercial strip of Yonge, while backing on to Ryerson University’s bustling urban campus. Eight properties on Yonge will be redeveloped into a grand, nine-story podium that will anchor the 98-storey tower, while housing retail, office space and condominium amenities. The current heritage facades will be retained, framing the podium, with the entire project being overseen by architectsAlliance and New York’s Kohn Peterson Fox Associates.
In total, the development proposes 957 residential units, with 389 allocated for one-bedroom units, 459 for two-bedroom units and 109 for three-bedroom units. Square footage will range from 538 to a whopping 2,000 square feet for select penthouse suites, with an average two-bedroom spanning 860 square feet. 101,000 square feet will be devoted to retail in the podium, along with almost 120,000 for office use. Residential suites will occupy the remainder of the building, from the ninth floor upwards. Indoor amenities will be concentrated on the 42nd and 43rd levels, with the possibility of an outdoor amenity terrace for residents on the ninth floor of the podium. While renderings show a smooth, glazed facade free of balconies, the building’s upper penthouse units feature terraces, as well as private elevators. a 340-space parking garage will be housed underground, along with a knockout panel for a PATH connection, opening up the possibility for direct connection with the subway. This is a unique and contemporary project that pushes the envelope of urban architecture and blurs the boundaries of indoor and outdoor living space, a project sure to become a focal point in the downtown core.
At the vibrant Yonge and Gerrard intersection, everything is at your fingertips. Indulge in some retail therapy along the commercial stretch of Yonge, or head two blocks south to the newly-renovated Eaton Centre. Every kind of eatery you could imagine, from healthy grab-and-go joints, to lively bars, to five-star dining lines the stretch. Cinemas, live-theatre, and galleries provide your dose of arts and culture, while the influence of nearby Ryerson University gives the area a youthful, innovative vibe.
