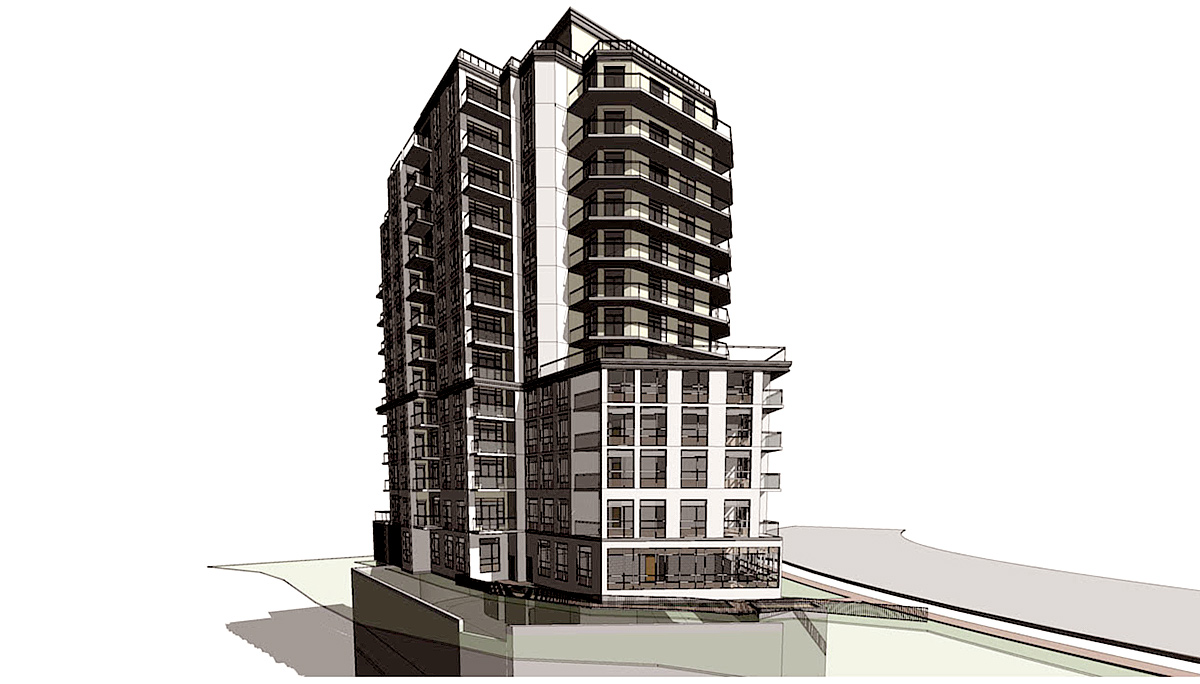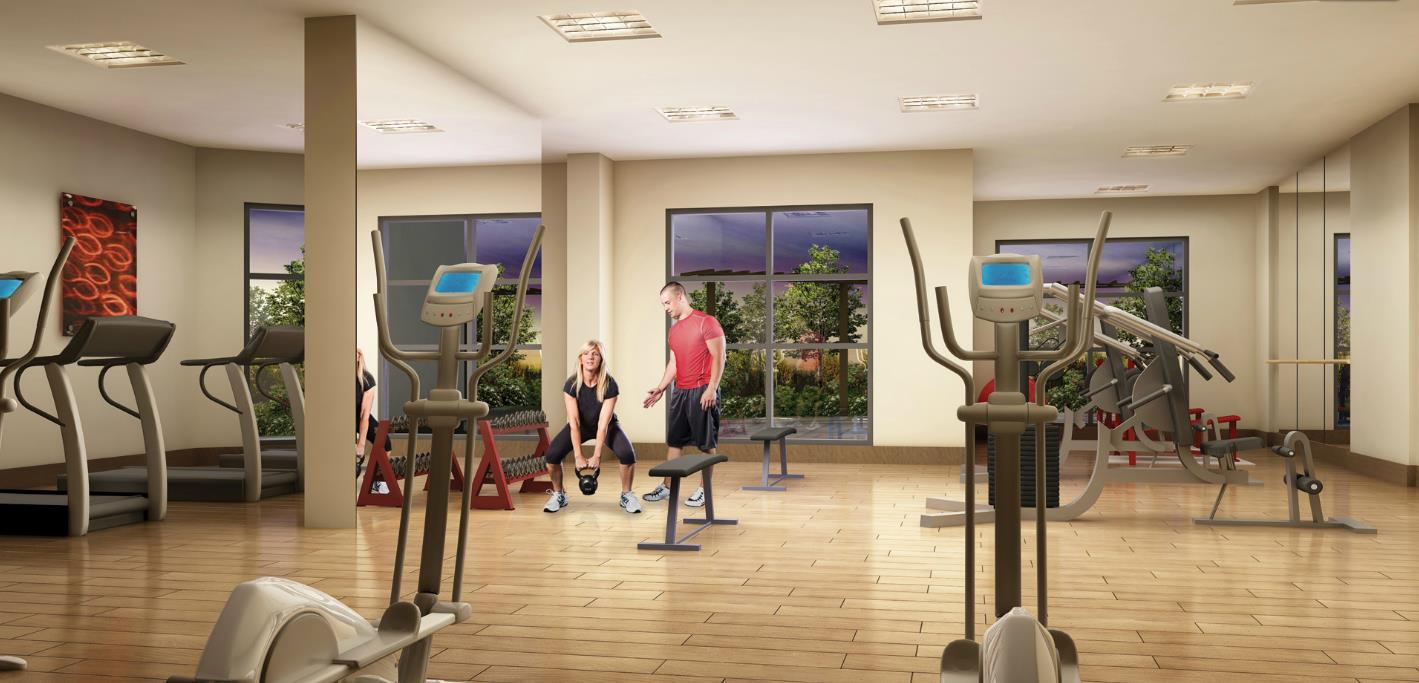Toronto, ON

The Lexington Condo is a luxury condominium in Downtown Toronto, and now Phase 2 in the pre-construction processing. The Lexington Condo is a residential condominium with Royale Grand Woodbine Developments located in the Etobicoke Rexdale community. This building will sit at the north of Woodbine Racetrack on Queens Plate Drive. This beautiful new Condo is only 5 minutes walking distance from the racing and gambling facility, and the only one that stands in this region. This project would be a great investment or call home for any people with demands.
Woodbine Racetrack opens in 1956 and has hosted lots of significant races in Canada, for example, the Queen’s Plate and the Breeders Crown. The Casino Woodbine is still expanding with E-Tables and Slot Machines. Surrounding lifestyle Amenities is also growing at a fast speed to satisfy all the needs of Residents. Most of the necessary facilities like banks, pharmacies and restaurants are just a short distance from the condo.
The education system is also powerful in the places such as Etobicoke General Hospital, Willian Osler Health Centre, and the school grounds for Humber College and the University of Guelph-Humber. The transportation is quite convenient for the residents, and a short driving distance will reach Etobicoke North GO Statio, and 21-minute-long can travel to Downtown Toronto. All the main Highways such as 401, 407, and 427 are next to the condo, easy to go through the GTA areas.

Most of the public amenities has been done with Phase 1 and with a various type to help the residents enjoy the life in the building. Including a boardroom, a party room with bar and catering kitchen, and a fitness room equipped with cardio, aerobics, and weight training facilities. And, with Phase 2 planned to contain 250 square metres of both indoor and outdoor amenities, it’s clear that future residents have a lot to look forward.
There will be a four-level underground parking, and 145 for vehicles and 126 bicycles.
For More Information of this project register with us Today!