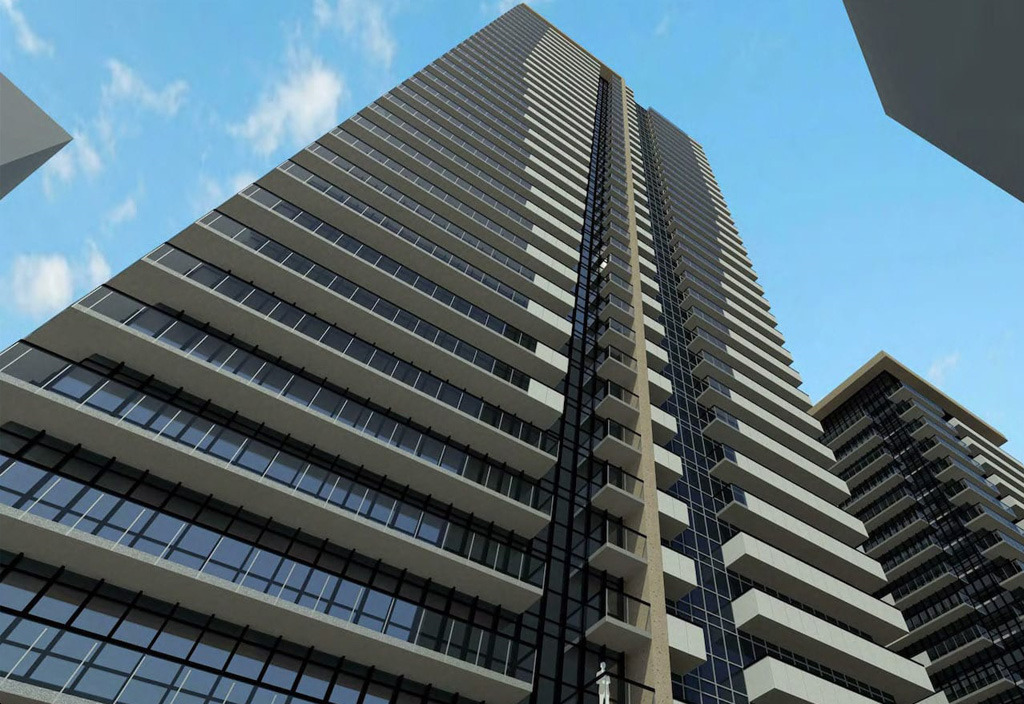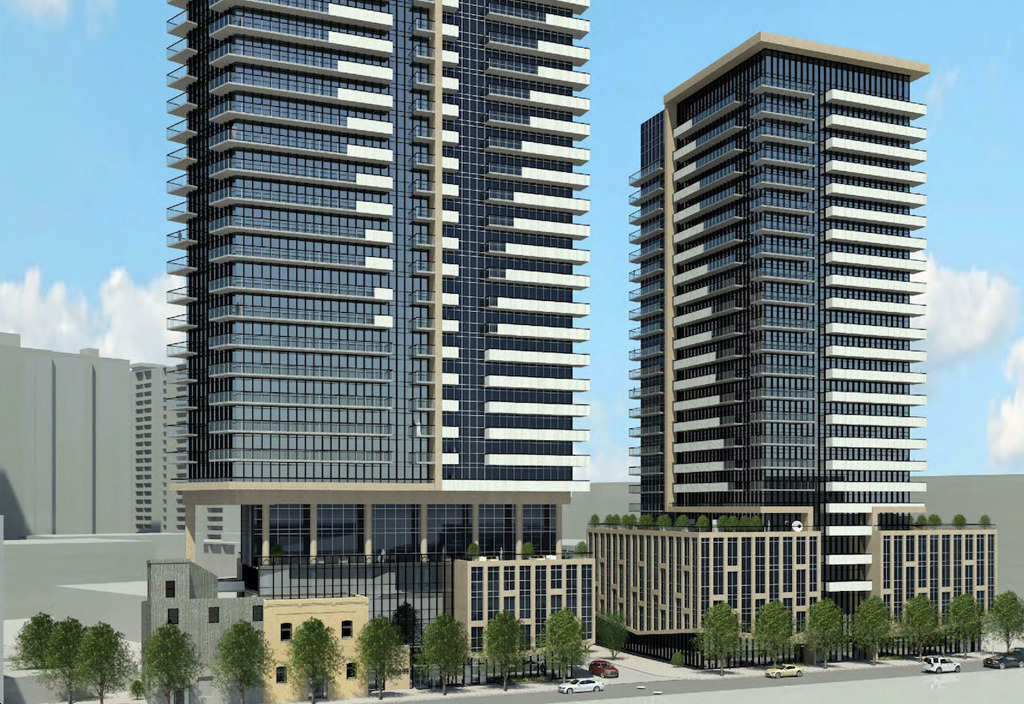Toronto, ON

Explore an exceptional investment opportunity in a brand-new condominium development situated in the heart of Mid-Toronto. Boasting an unparalleled location with its dedicated transportation hub, this is the epitome of convenience and value.
Discover 6 Dawes Road Condos, a mixed-use, multi-towered project nestled in the vibrant Danforth neighborhood of Toronto. This pre-construction venture, a collaboration between Carlyle Communities and SLATE, is strategically positioned at 6 Dawes Road, just moments away from the major intersection of Danforth Avenue and Main Street.
This transit-centric development is seamlessly connected to both GO Transit and the TTC subway, ensuring effortless commuting. Moreover, it enjoys proximity to the cherished Toronto community, Danforth Village. Coupled with its contemporary architectural design, this new development presents an opportunity you can’t afford to miss.
6 Dawes Road Condos comprises four towers, varying in height with 49, 46, 40, and 6 storeys. These towers are neatly aligned on a spacious, rectangular piece of land, situated on the southeast corner of Main and Danforth.
The two tallest towers are exclusively dedicated to condominium suites. The 40-story tower is designated for rental suites. Meanwhile, at the eastern end of the site, the last building will house a brand-new community center.
Towers 1 and 2 will be connected by a 6-story-high podium, which also includes a section that extends to 11 stories. Within these two towers, you’ll find a total of 1,033 condo suites, including 33 studios, 706 one-bedroom units, 200 two-bedroom units, and 94 three-bedroom units.
As for amenities, there are a generous 1,553 square meters of indoor facilities and an additional 1,744 square meters of outdoor spaces:
All parking is located above ground and spans up to the 6th floor. In total, there are 401 parking spots reserved exclusively for condo residents, which include 314 for residential use, 84 for residential visitors, and 3 for institutional purposes. Furthermore, Towers 1 and 2 provide an ample 1,491 bicycle parking spots.

The Danforth is an animated east-end neighborhood. It is well-served by fantastic transit options and neighborhood amenities. It makes for a vibrant and convenient place to live.
The most notable fact about this development is that is located next to the Danforth GO. In fact, the west end of this development will house new GO station facilities. This means there is zero time required to reach this station. As such, local commuters can reach downtown Toronto in 14 minutes by train.
Not only that, but this development is also near a TTC subway station. Line 2 Main Street Station is located just 3 minutes to the north. This means commuters can commute downtown by subway in under half an hour.
This amazing transit service has not gone unrecognized. This location has been awarded a sublime Transit Score of 96.
