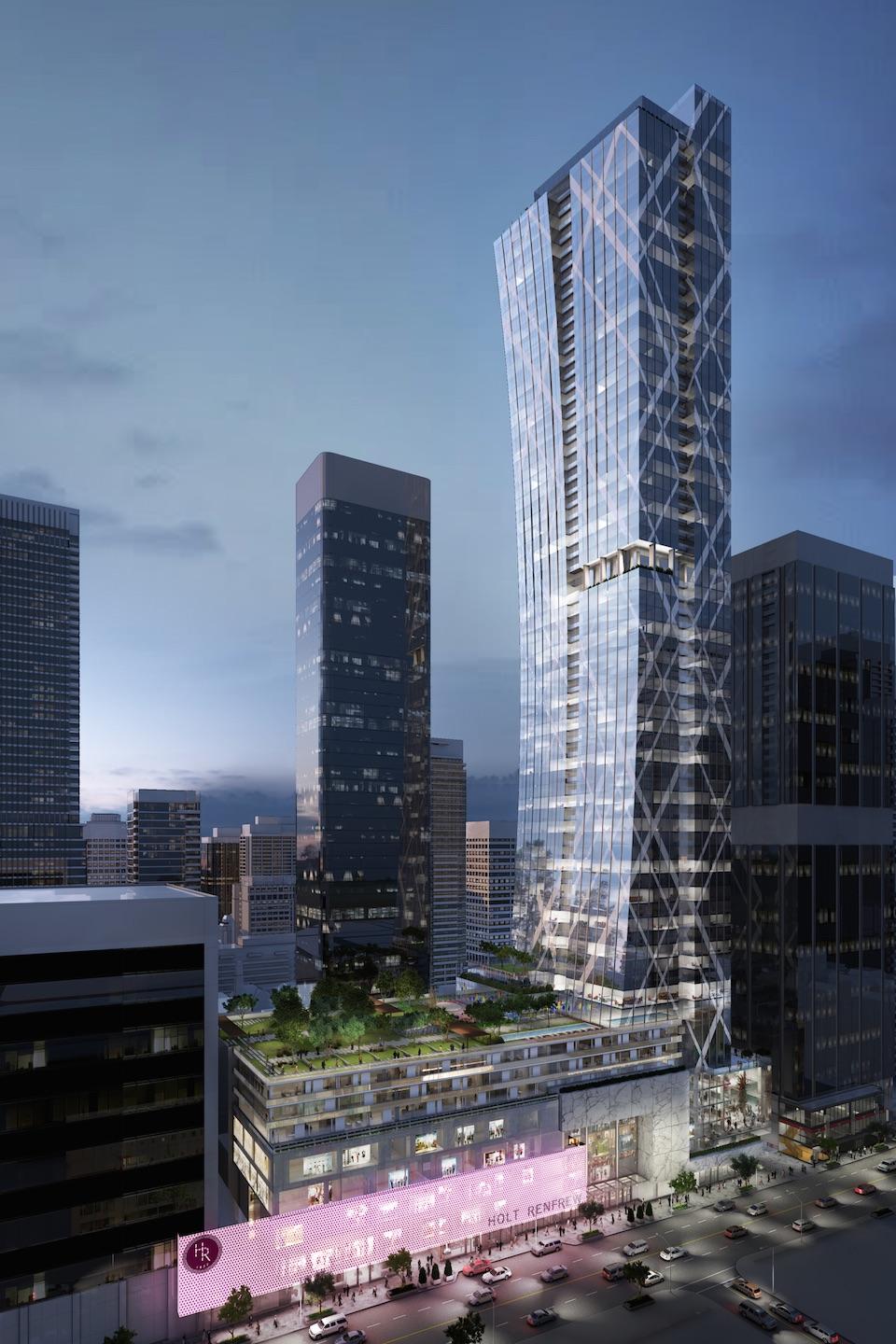Toronto, ON

50 Bloor street west Condo is a new pre-construction located on the intersection of Bloor Street West and Yonge Street, this new condo project with Morguard Corporation. Condo building designed for mixed-use in Downtown Toronto will finish at 71 storeys tall, the highest building in Toronto. Holt Renfrew will open their retail store just under the building to bring a full luxury detail inside in the Condo, and it also contains office using spaces. The elegant building design of the Condo brings a beautiful symbol to the Heart of the city.
Neighbourhood with Yorkville provides a convenient lifestyle for the people working or studying Downtown; everything is just to your home at 50 Bloor Street West Condo.
This project is located at the heart of Downtown Toronto with the intersection of Yonge Street and Bloor street. This convenient location probably provides the greatest transition system in the whole GTA area, and here residents can really have a luxury lifestyle with Holt Renfrew Center. In addition, three Stations will be within walking distance to reach and easy to access the city’s two busiest subway lines.
The walking score is 98 with this condo project which means residents can find the best dining establishments, bars and entertainment facilities with short walking distance. Live here is not only luxury but exquisite.
This luxury mixed using project will have 71 storeys high in total and 63-storey-high is designed for the residential living space and 8 storey-high will use for the luxury store retail space and office space. The top of the podium space will use to provide customers with a community facility for the boots the lifestyle of residents. There will be 600 units in total for residential using purposes and include 360 one-bedroom units, 170 two-bedroom units, 70 three-bedroom units. The size of the apartment will from 300 square feet to 2000 square feet. The Penthouse unit will use the top two floors which is 70th floor provides a rare view of 218 meters in Toronto, and indoor amenities will have a 1665 square metres space. Those amenities will be located on the 70th, 40th, 10th, and 9th floors. This Condo includes a six-level underground garage with 621 parking spaces and 292 bicycle parking spaces.